The tiny cabin issues require compact solutions. The first challenge is fitting a functional bathroom into the tight 5’11” x 5’ 5” space. We want to shoehorn in a shower (big enough that that I don’t bang my elbows on the sides when I shampoo #petpeevemine), toilet and sink. Removing the existing window buys us a bit of space, as does replacing the old-school hot-water tank with a tank-less on-demand unit.
This is the “before” floorplan of the cabin as is –
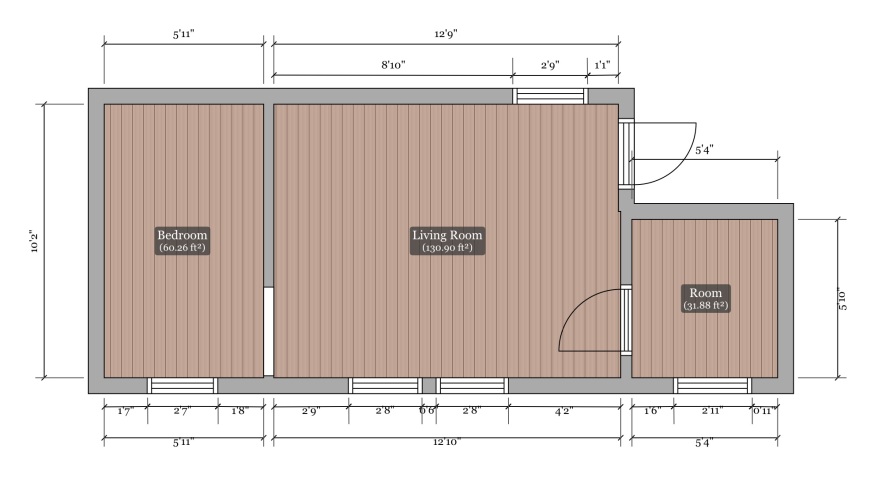
Here is my initial “after” –
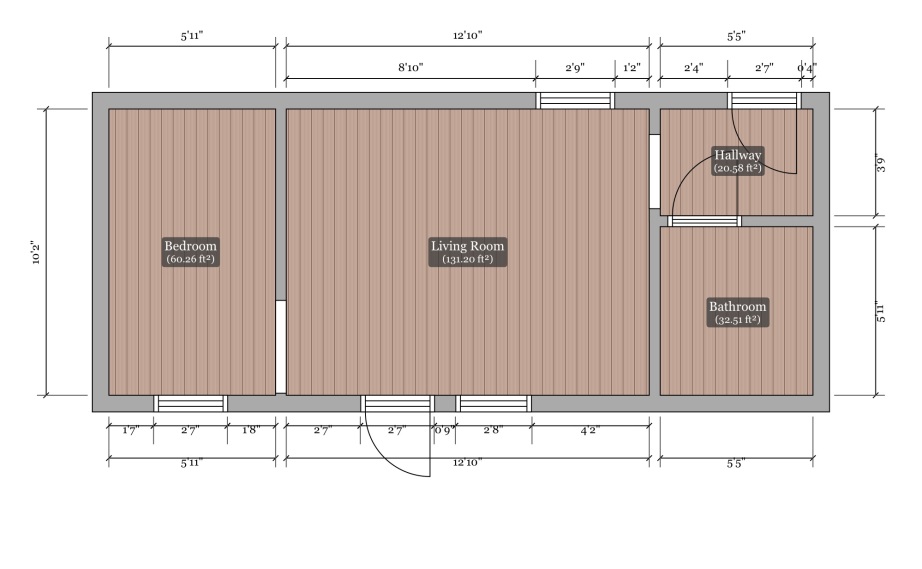
Browsing Pinterest has been a boon for ideas to outfit tiny spaces. It led me to Roca website where I found this sink/toilet combo – saves space and water!
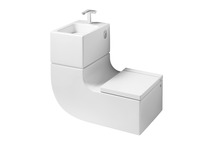
(photo via Roca.com)
Another idea I love comes from Culshaw Bell in the UK who do bespoke kitchenettes.
I really love the traditional styling and size of this one. This is what it looks like with the top storage doors open.
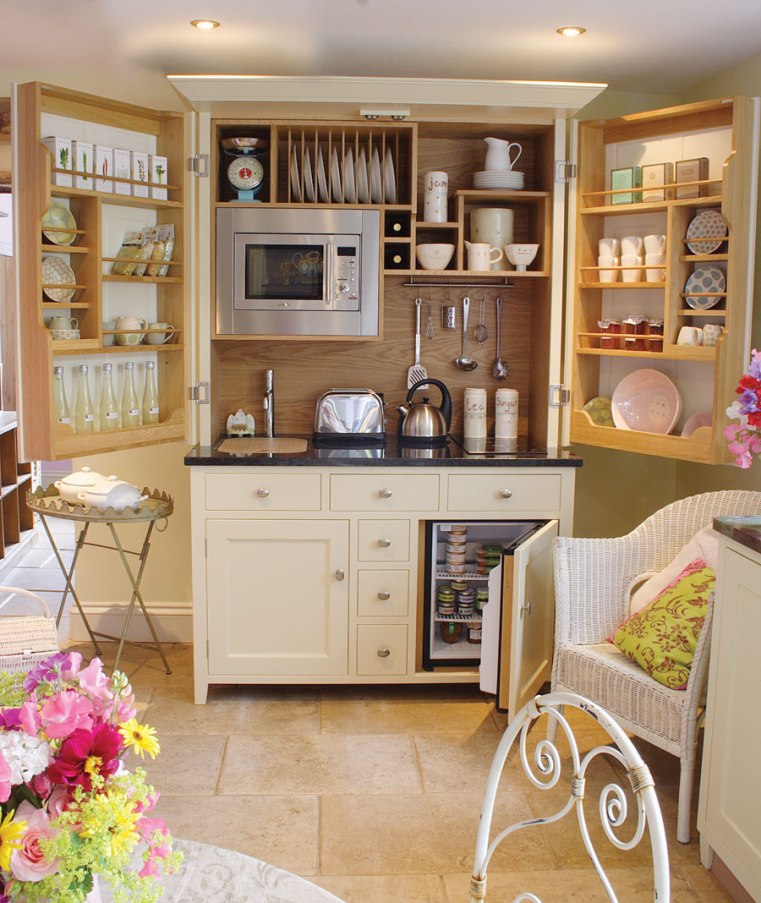
(photo via http://www.culshawbell.co.uk)
Here another view all closed up and a detail of the tiny fridge.
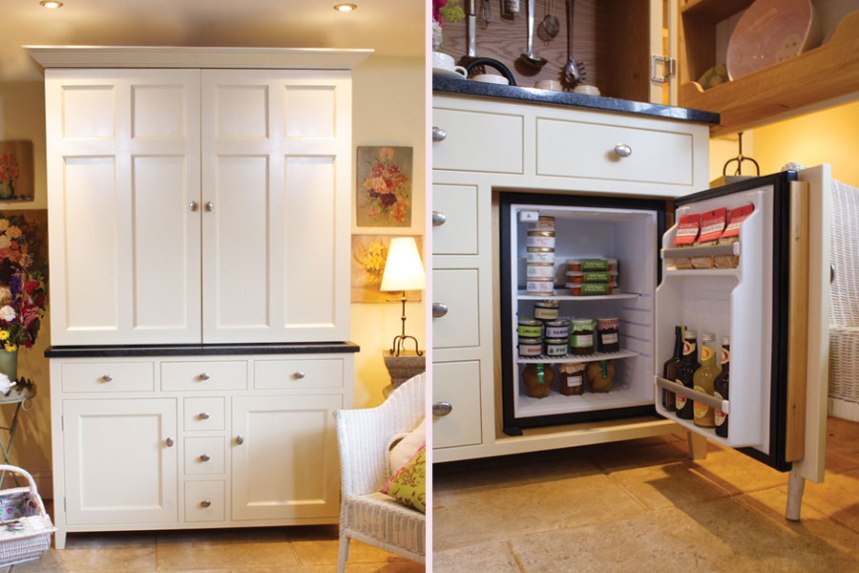
We’re going to do a version with an integrated, pull-out table in ours as there is no floor space available for a free-standing table to eat or work at.
Next I need to figure out the shower. Here is where being practical measures make sense i.e.. reusing the existing shower enclosure… however, it’s hideous and its very existence gnaws at my design-obsessed heart. So my challenge is to come up with a reasonably-priced alternative before my practical husband makes an executive decision.
Stay tuned…
